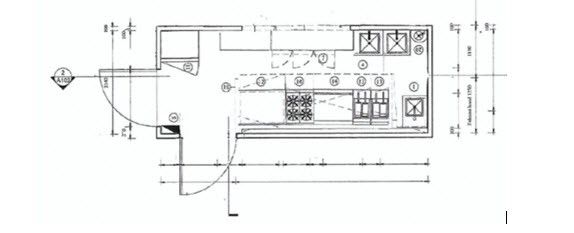Our Container Kitchen & Shop Hire Process In Qld & NSW
Container Kitchens and Shops has thorough, tried and true processes in place to ensure a seamless delivery of your container kitchen or shop solution. We manage every aspect of the setup from concept to installation, including detailed plans, managing council regulations, OHS and food safety requirements and more, whether you're in Queensland or NSW. We love a challenge; no design or installation is too complicated for our team!
Our Process
1. Concept
Every kitchen hire has its own unique operational requirements. We'll discuss the operational requirements for your business and develop a concept based on your menu, production capacity, and the type of service you provide to the end user.
2. Drawings
Once the concept has been finalised, we can provide you with CAD drawings. Our documentation integrates seamlessly with architects and design consultants for applications and approvals with the local council and building requirements.
See an Example of our Concept Drawing – Portable Kitchen
See an Example of our Concept Drawing – Portable Kitchen Palm Beach
3. Planning
No two locations are the same, and every location has a unique set of challenges –access, location, or extreme weather. In planning your project, we can advise and discuss how to overcome whatever challenges you may have. We look for the most challenging points early so they can be overcome early in the planning process.
As a part of the planning process, we look at the local council regulations; every state and local council can be different regarding regulations. We will verify the feasibility and highlight potential issues so that you can relax knowing that your project will meet all council & food safety requirements.
4. Documentation
Our in-house and experienced contracts team will provide you with all the documentation needed to secure your project.
5. Installation
As part of our hire, we offer full delivery, installation and commissioning of our kitchens. We send our fully experienced installation team to assist you with setting up your kitchen, taking customer service and ease of implementation to the highest level offered in the industry.
If you would like to know more about our process, call 1300 905 221 or send us an email.




